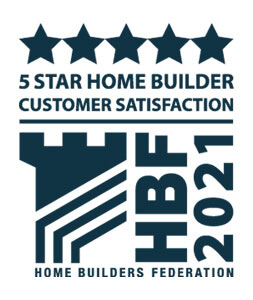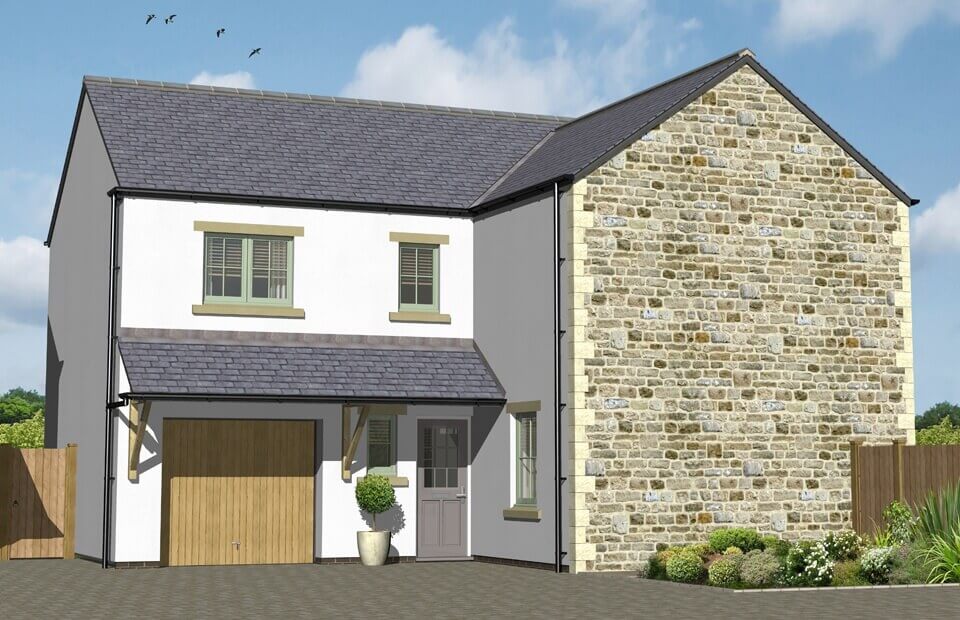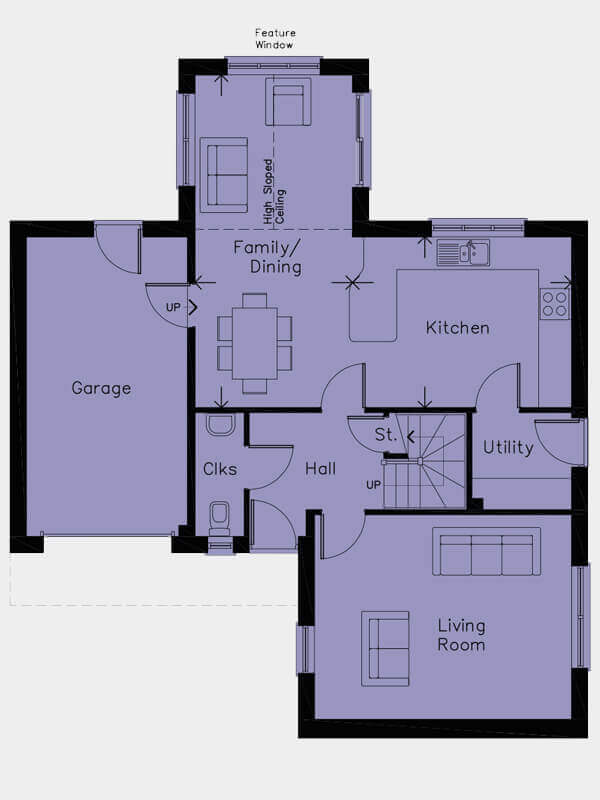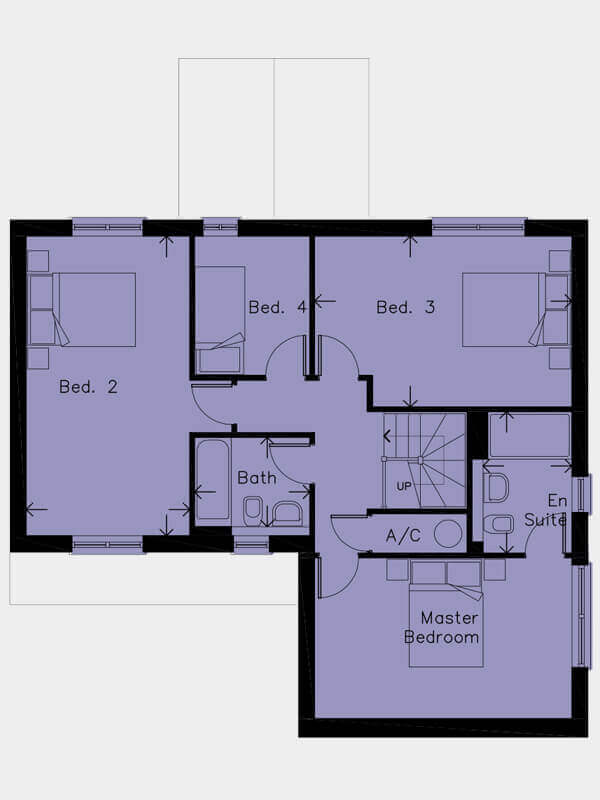A detached partially stone fronted home with garage and a parking space.
The family kitchen dining room extends into a sitting area with feature window and raised ceiling which has a patio door opening on to the rear garden. The living room, looks on to the front garden. A cloakroom with Duravit pottery, a utility room completes the accommodation on this level
On the first floor, the master bedroom has an en-suite shower room. There are a further 2 double bedroom and 1 single bedroom as well as the half tiled family bathroom.
Features
-
Kitchen dining room with sitting area
-
Patio door leading to rear garden
-
Master bedroom with en-suite shower room



