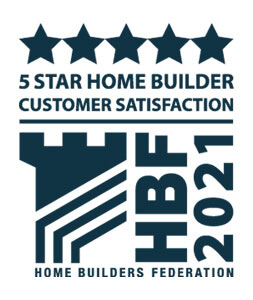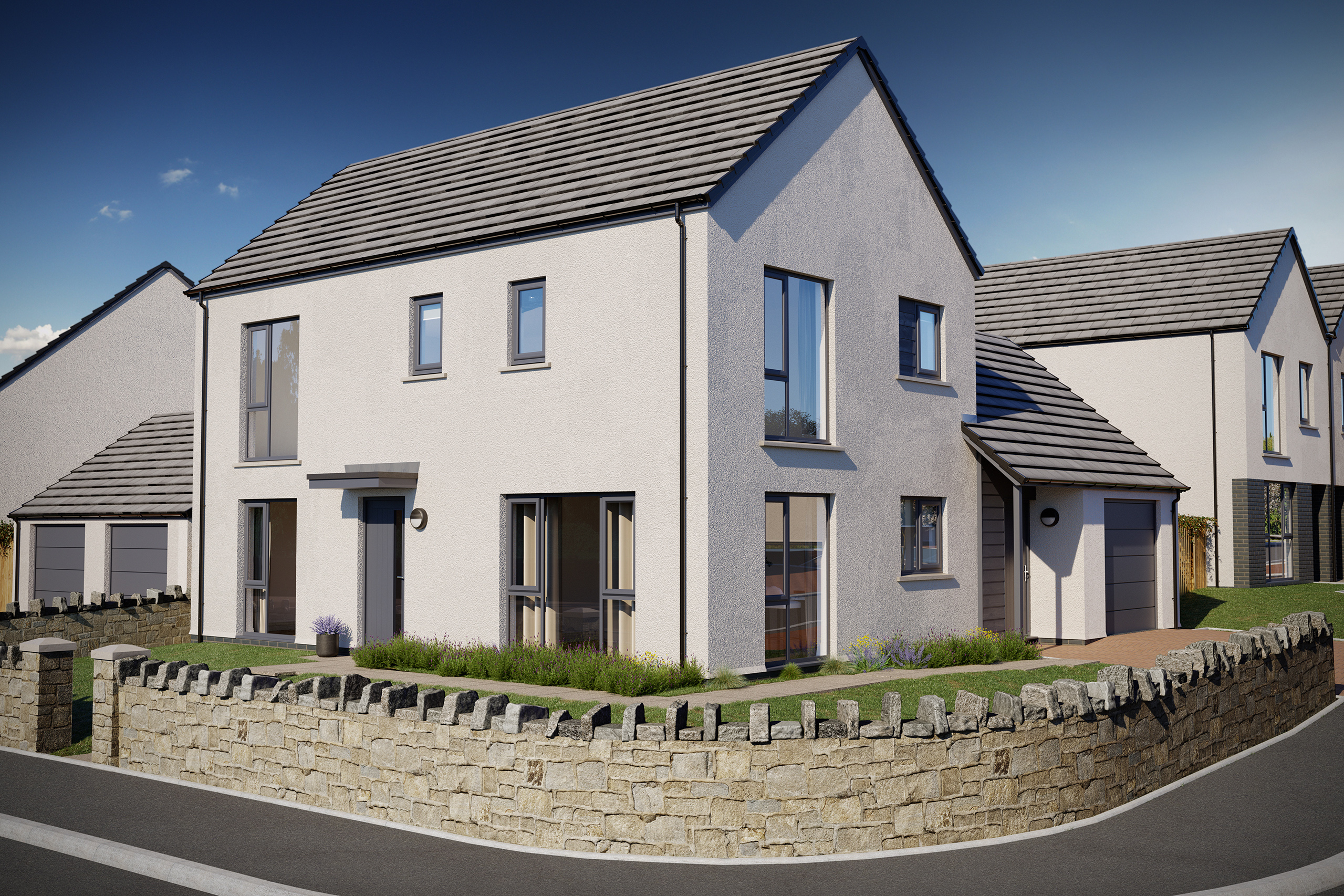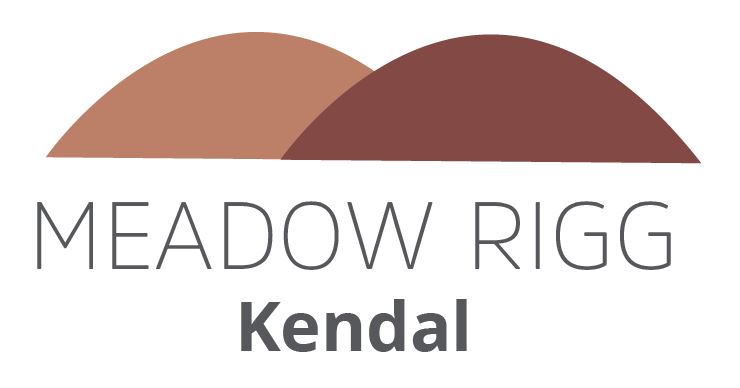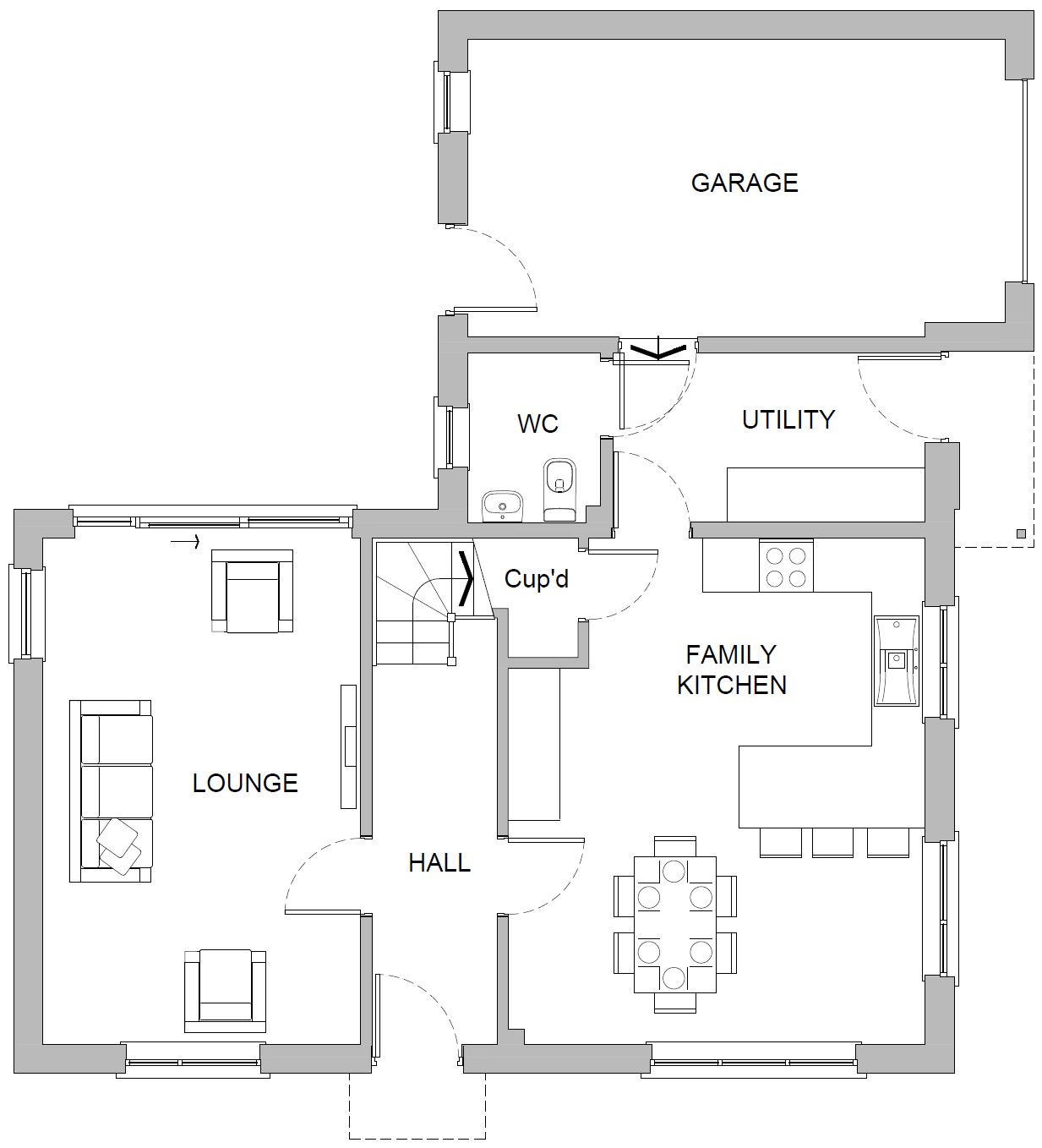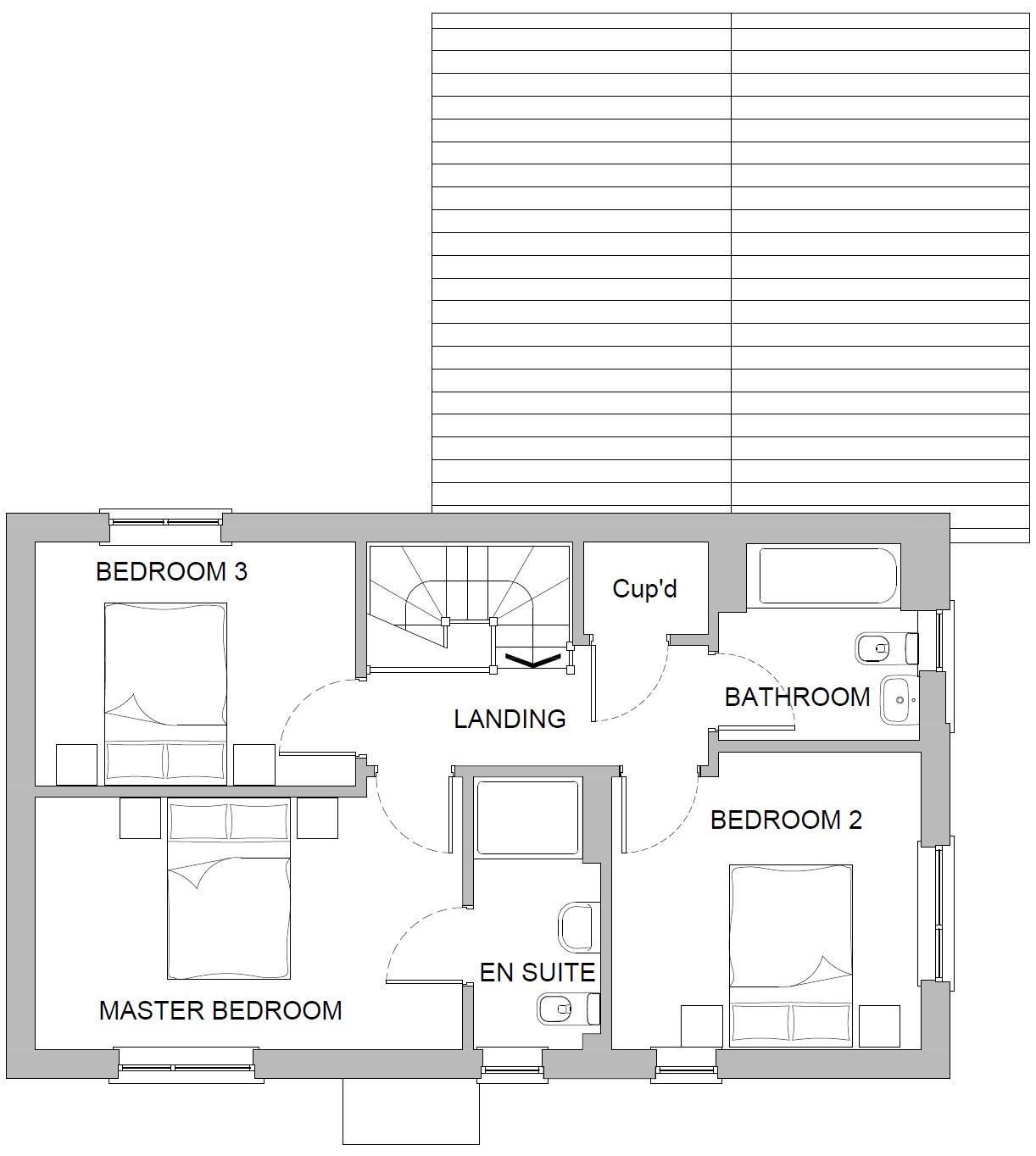A detached home located on an end plot with a garage and 2 parking spaces.
On the ground floor, the spectacular open plan family kitchen/dining room has a full height feature window. The utility and cloakroom give access to both the garage and the front garden. The living room looks out onto the side garden through French doors.
On the first floor, the master bedroom has an en-suite with large shower tray and designer shower fittings and taps. There are a further 2 double bedrooms as well as the family bathroom.
