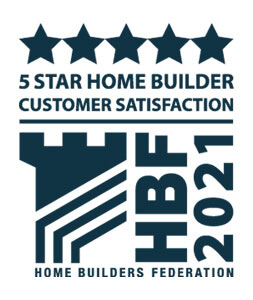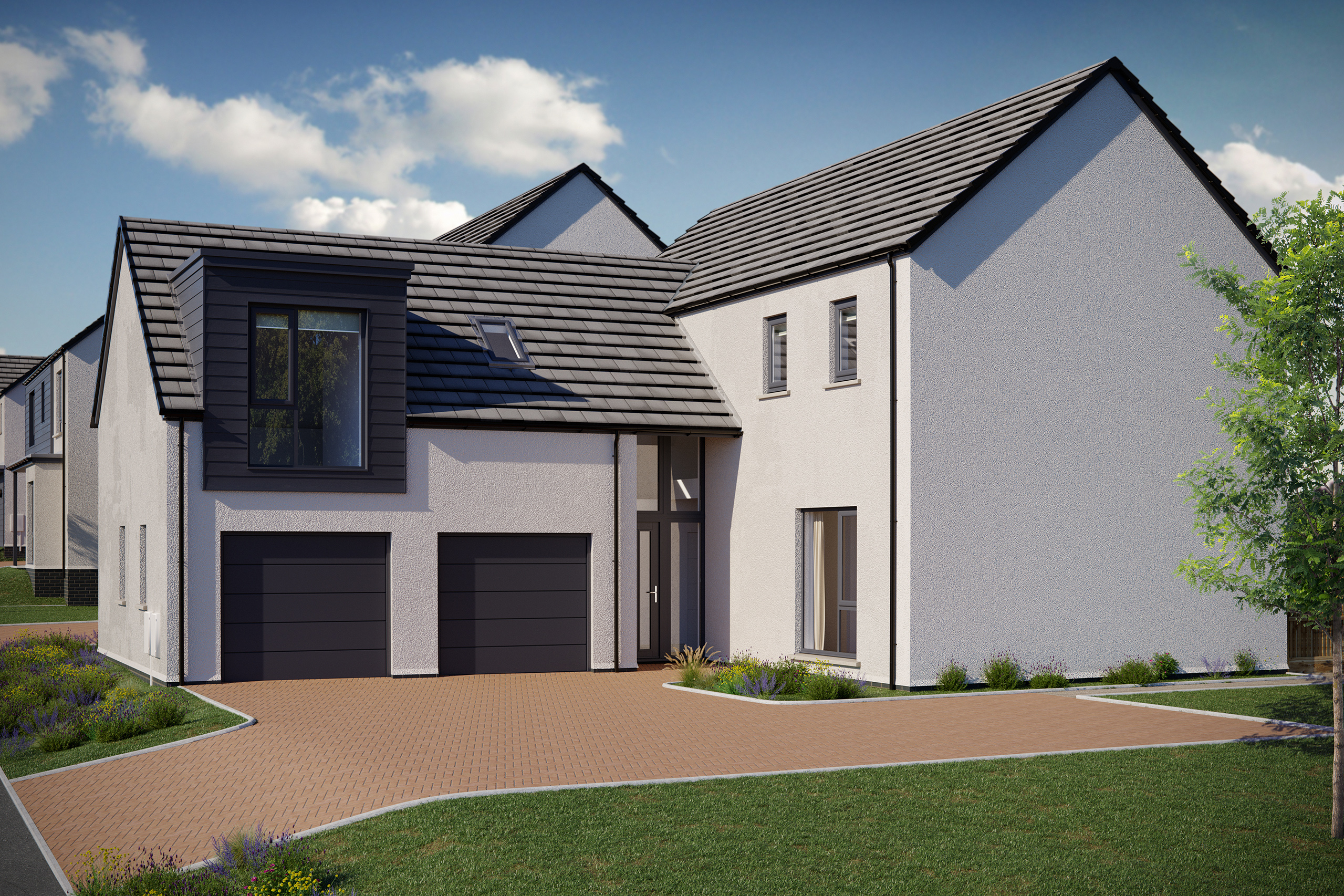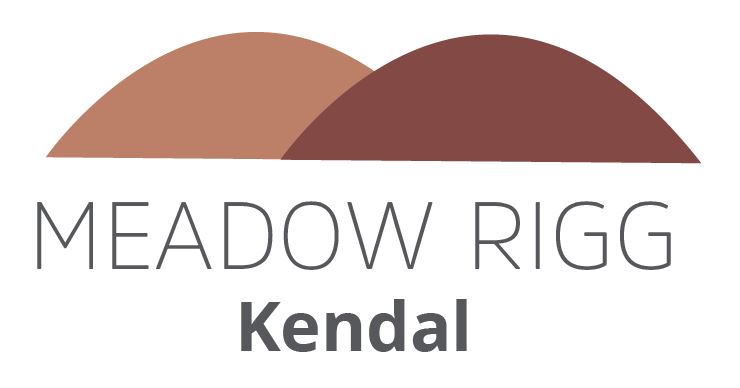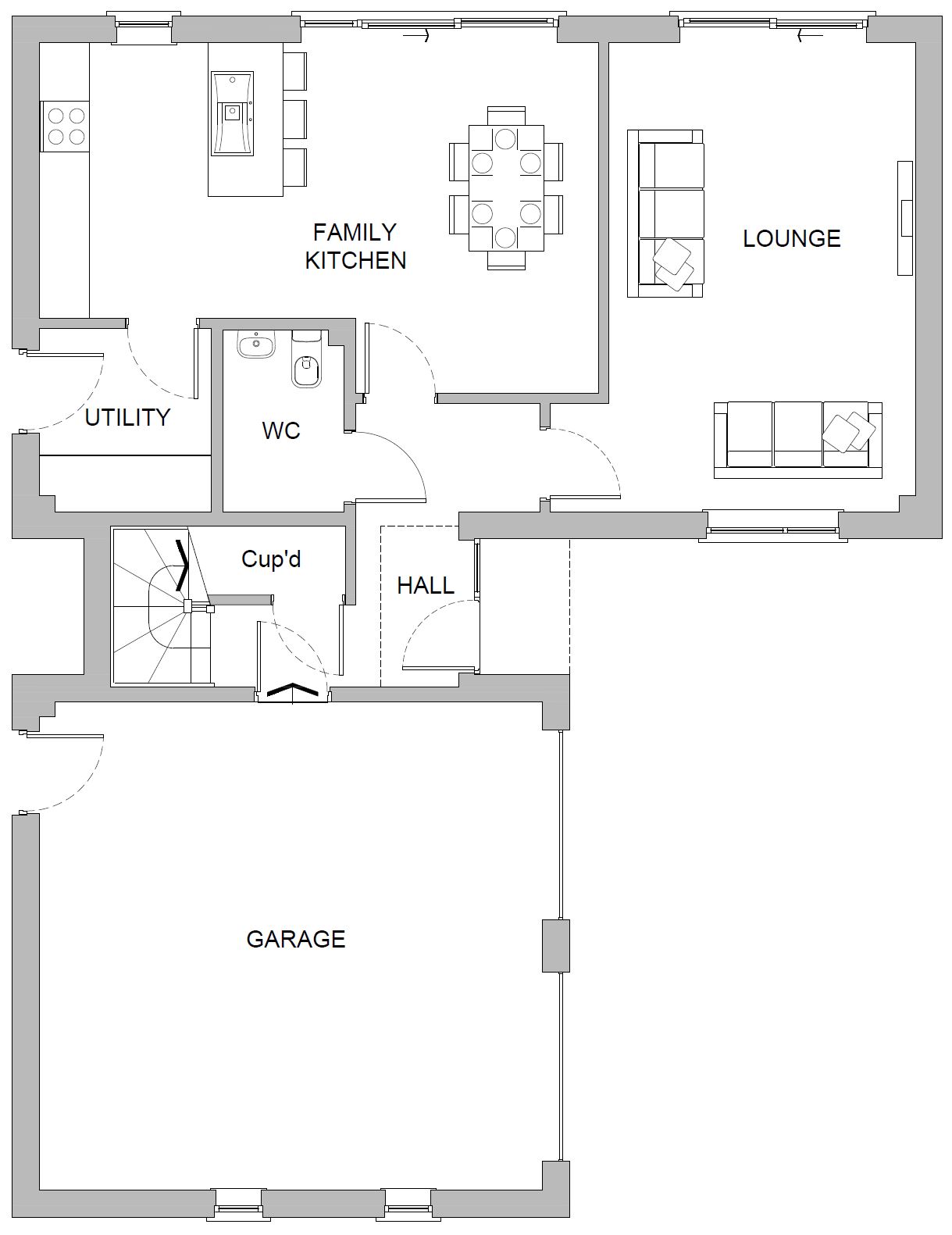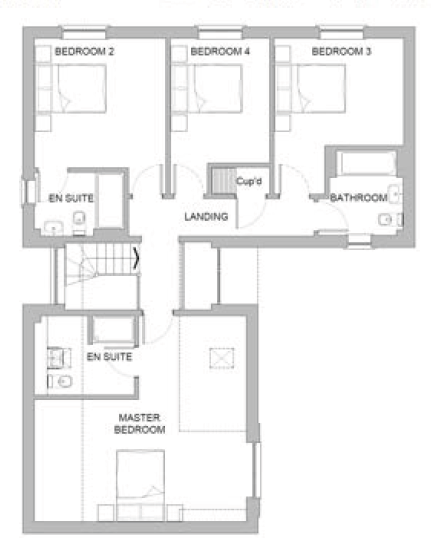The Newby features an open-plan family kitchen/dining room with a peninsular breakfast bar. Glazed patio doors lead to the side garden. The living room looks out onto the rear garden via patio doors. A cloakroom, utility room, and double garage complete the accommodation on the ground floor level.
On the first floor, the master bedroom has an en-suite with a designer shower fittings, and taps. There are a further 2 double bedrooms, one with an en-suite shower room and a single bedroom. To complete the first floor, a spacious family bathroom.
