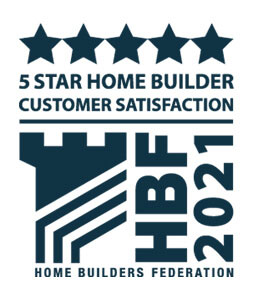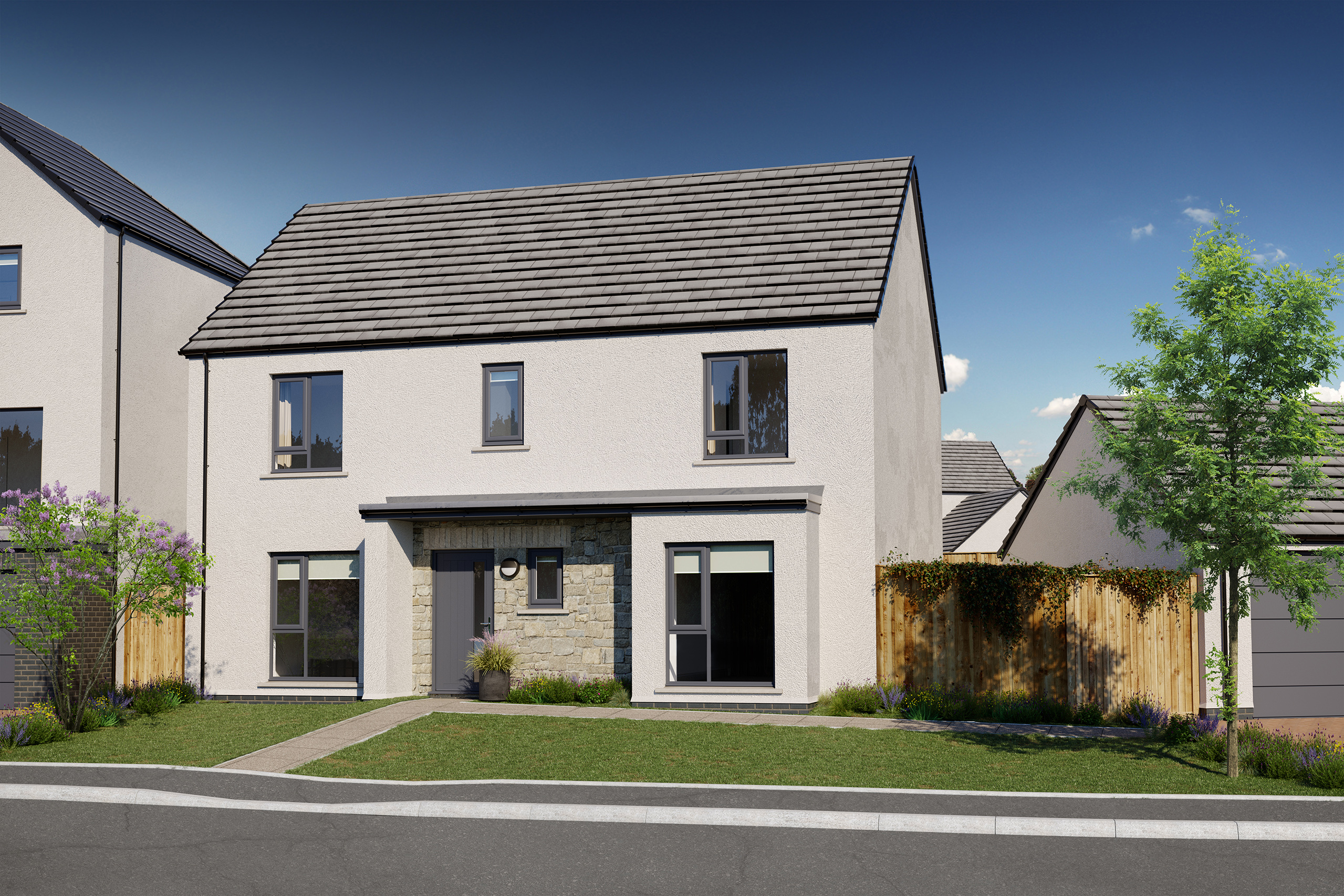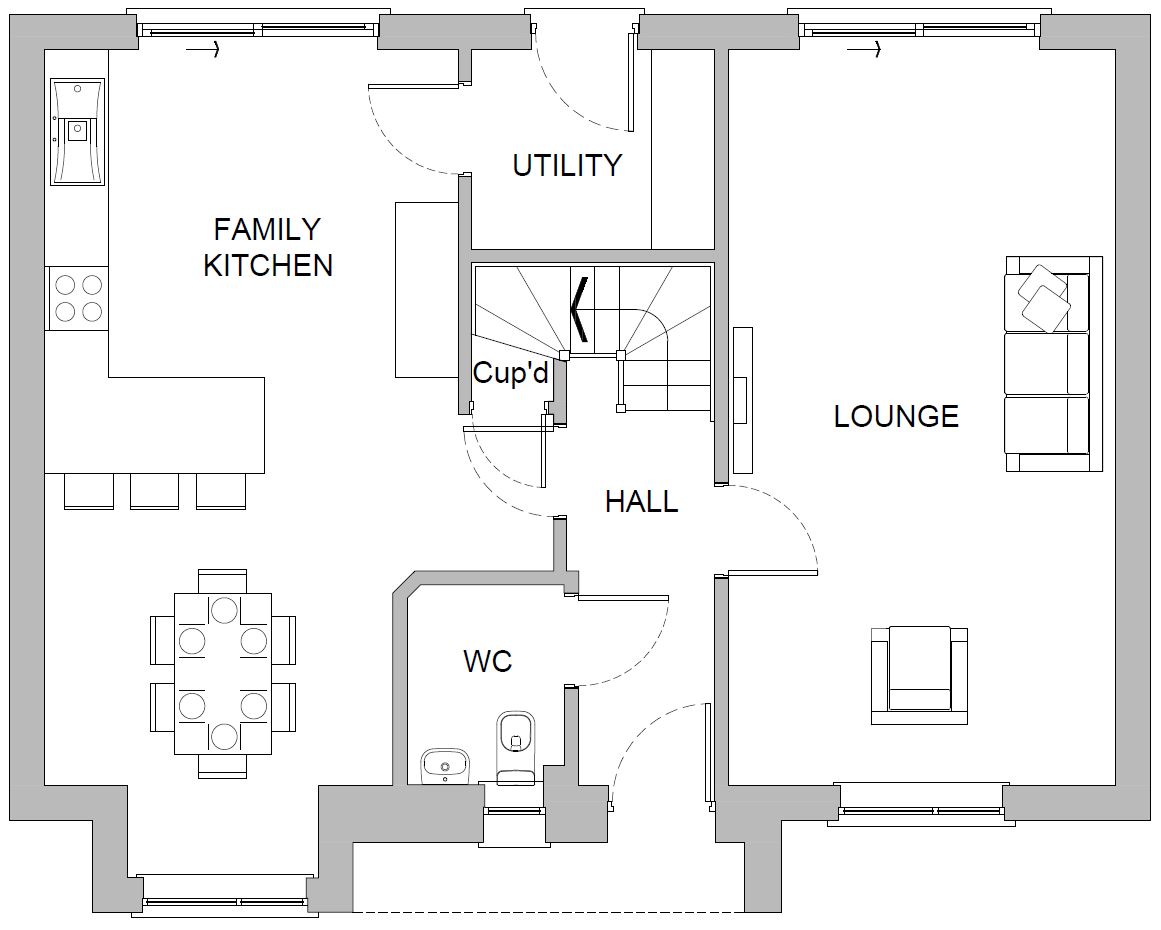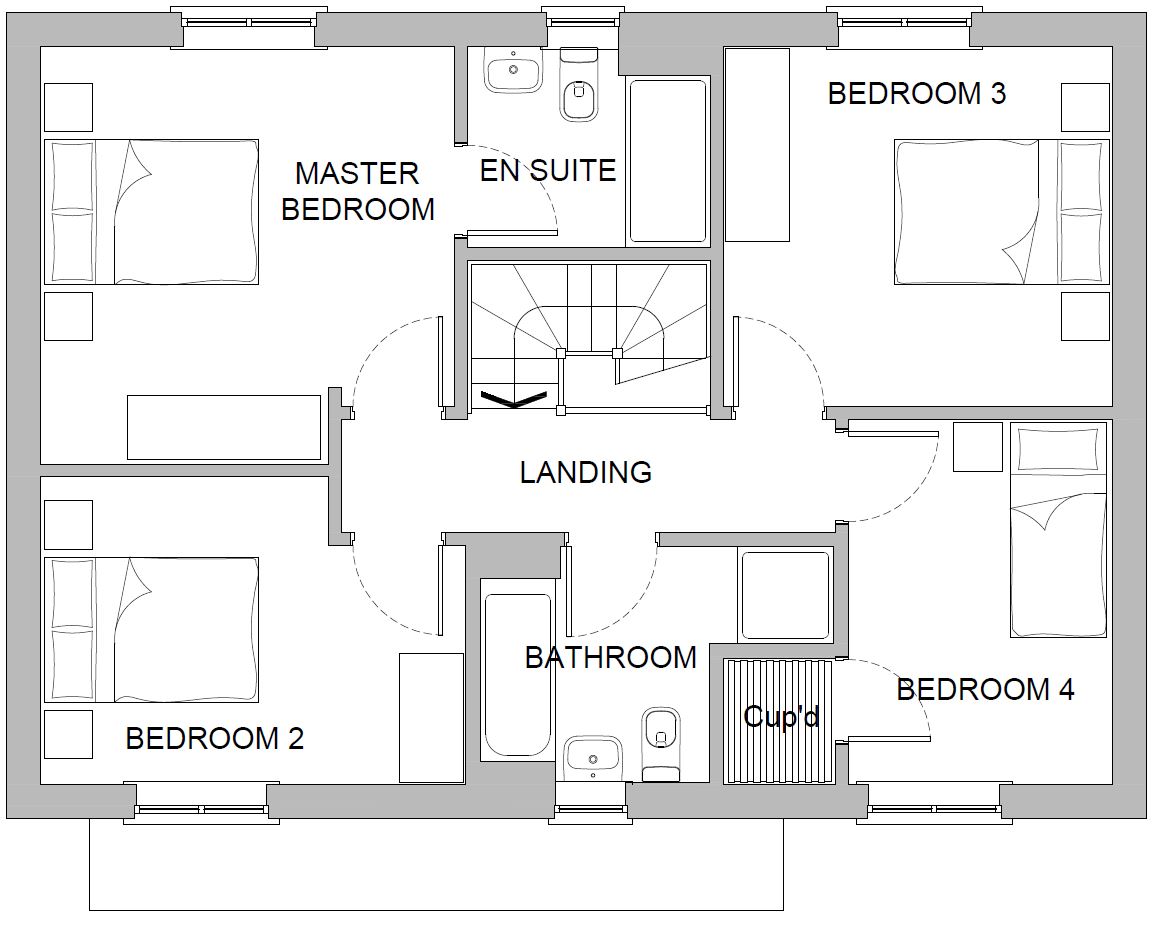A detached stone fronted home with two bay windows at the front and 2 patio doors at the rear creating a light and airy home fronting on to green space.
The ground floor features a front to back family kitchen / dining room with peninsular breakfast bar. Glazed patio doors lead to the rear garden. The living room, looks out rear garden via patio doors. A cloakroom and a utility room complete the accommodation on this level.
On the first floor, the master bedroom has an en-suite with large shower tray and Hans Grohe shower fittings and taps. There are a further 2 double bedrooms and a single bedroom as well as the 4 piece half tiled family bathroom with bath and separate shower enclosure.
This home is located on an end plot with the largest gardens on the development.



