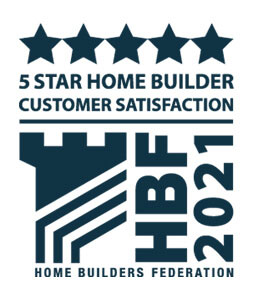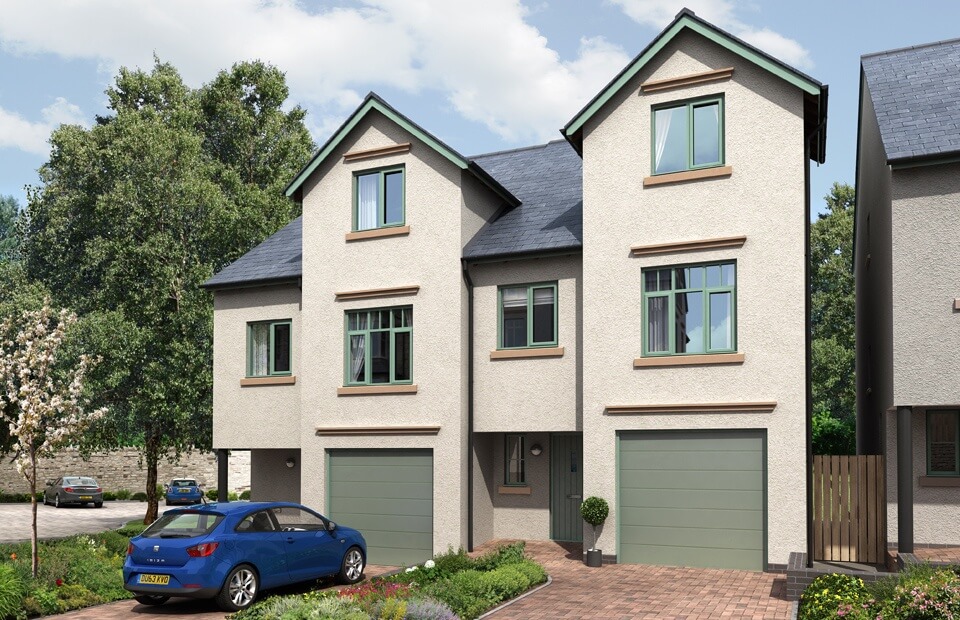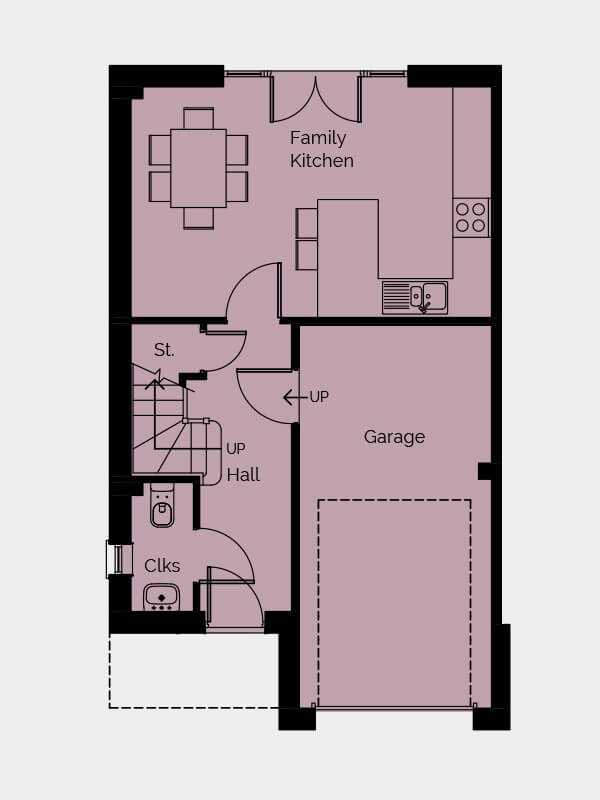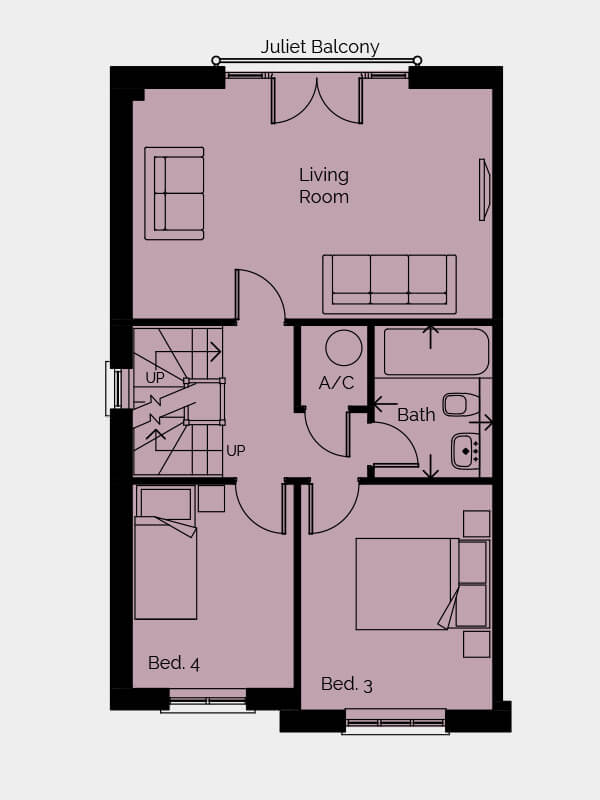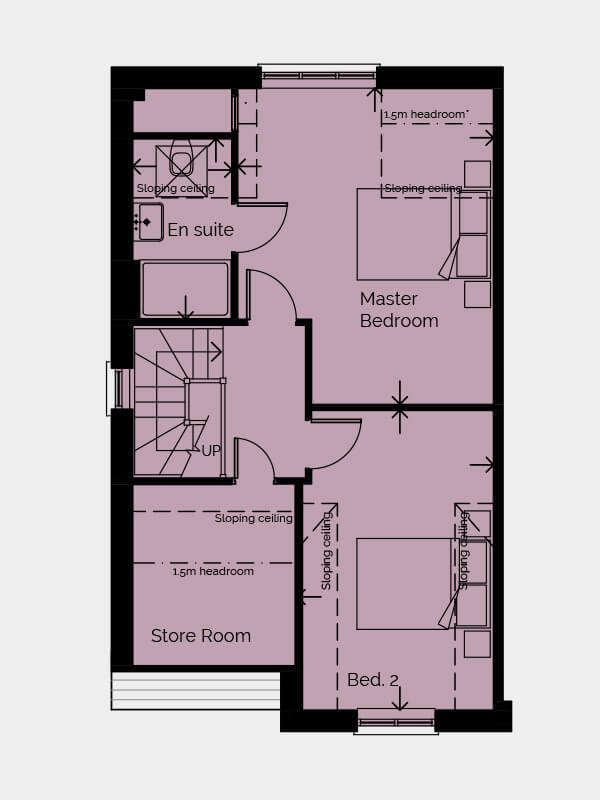Shielded by original buildings this modern 3 storey home nestles in the inside corner of the development.
Ground Floor: Hallway with cloakroom and access to integral garage. Family kitchen diner with breakfast bar and side glazed French doors into the rear garden.
First Floor: Full width living room with feature French windows and Juliet balcony. Family bathroom and airing cupboard. Double and single bedrooms.
Second Floor: Master bedroom and en-suite with large shower. Further double bedroom and useful under eaves store room.
Exterior: Gardens to rear with additional parking in front.
Features:
- End property
- Family kitchen with French doors
- Living room with Juliet balcony
