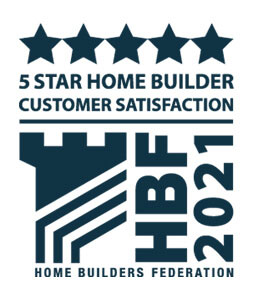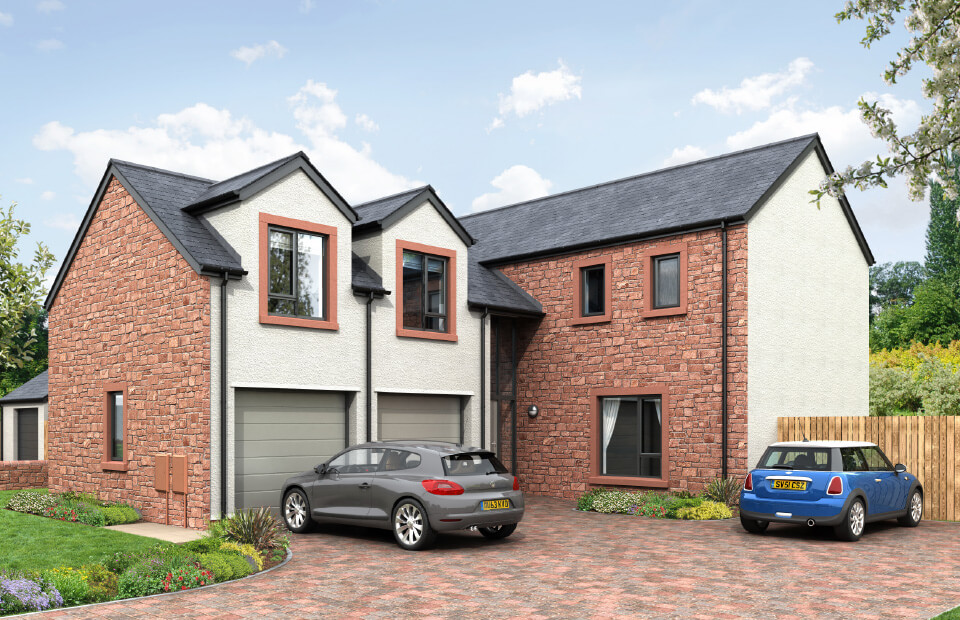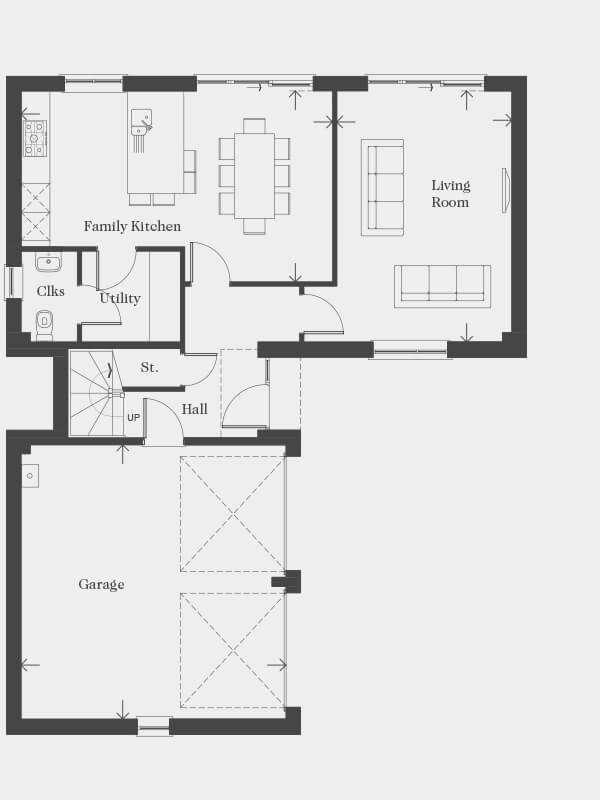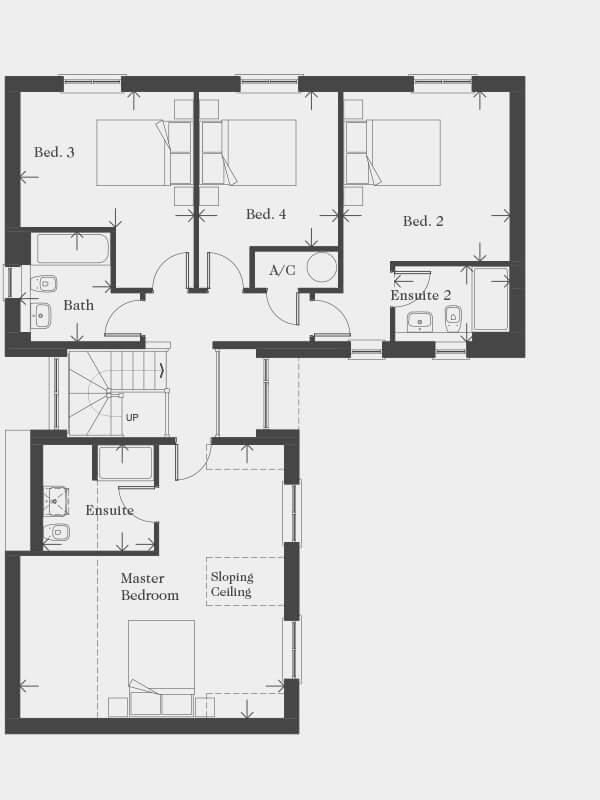A detached partially stone fronted home on the largest plot on the development.
The ground floor, features a family kitchen / dining room with peninsular breakfast bar. Glazed patio doors lead to the rear south facing garden. The living room, looks out onto the rear garden via patio doors. A cloakroom, utility room and double garage complete the accommodation on this level.
On the first floor, the master bedroom has an en-suite with large shower tray and Hans Grohe shower fittings and taps. There are a further 2 double bedrooms, one with an en-suite shower room and a single bedroom. The family bathroom is half tiled.



