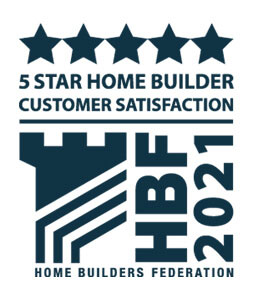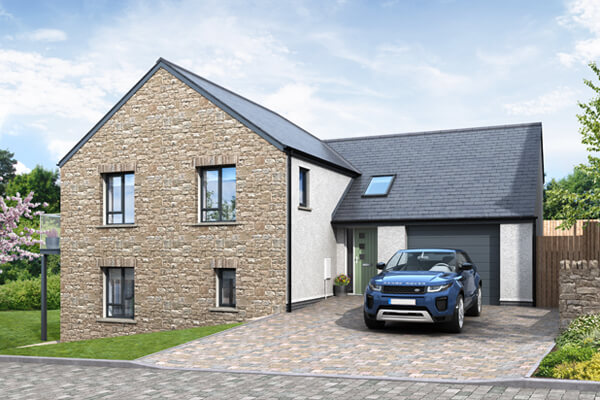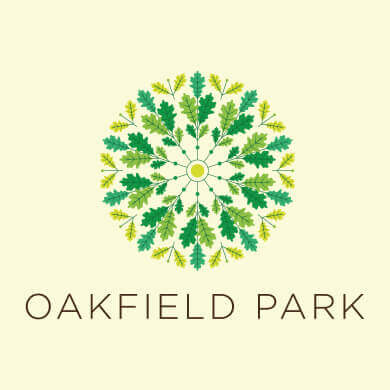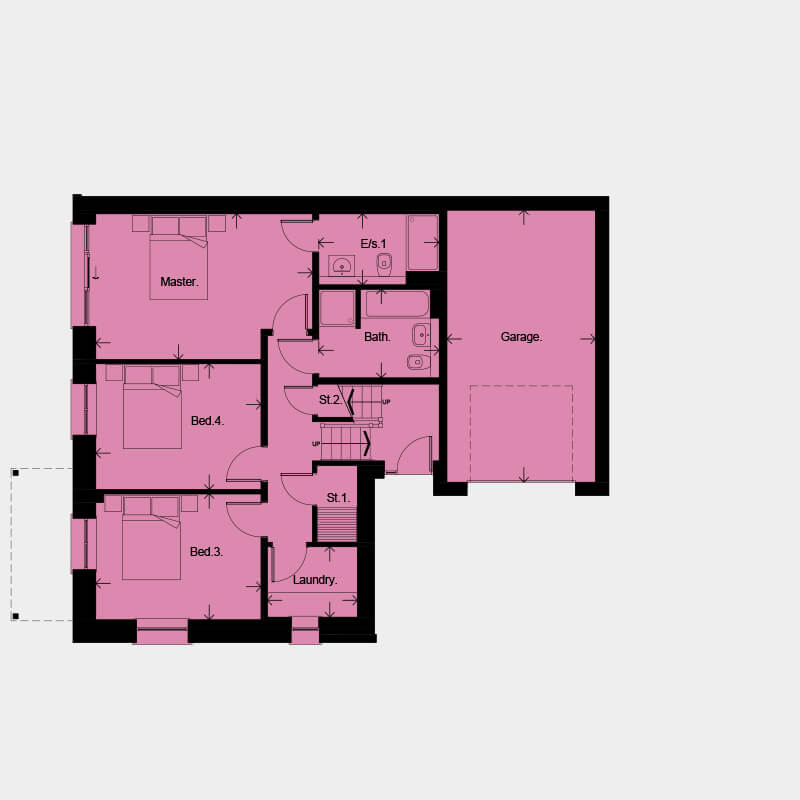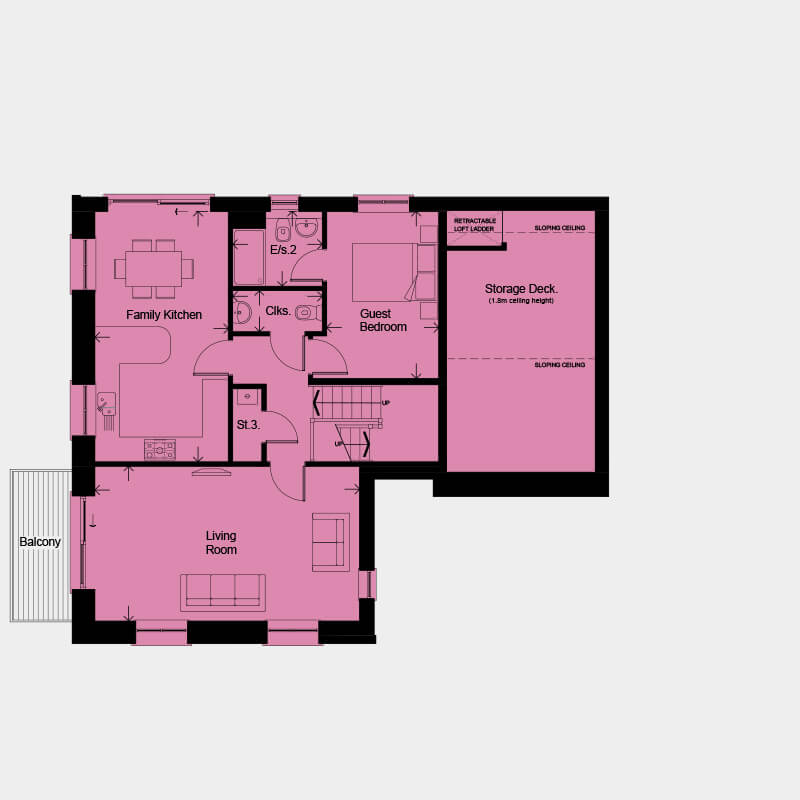The Cartmel has been specially designed to take advantage of this elevated corner plot on Oakfield Park. The front gable and side elevations are stone faced.
The upper level has access to the rear garden. The living room has a glazed balcony with fell and field views. On the same level is a guest suite with ensuite shower room. The family kitchen has a dining area and peninsular breakfast bar.
On the lower ground floor the entrance hallway leads to 3 double bedrooms one of which has a spacious ensuite shower room and a patio door opening on to the side garden. Additionally there is a 4 piece family bathroom, a laundry room and 2 store cupboards. The garage has a useful storage deck accessible via a retractable loft ladder.
The rear garden is at a higher level to the side garden.
