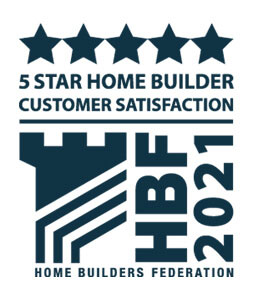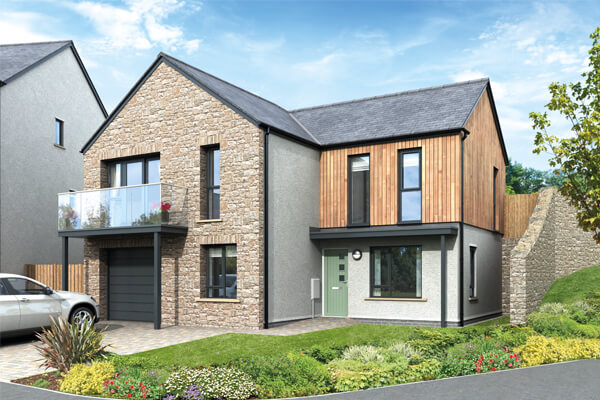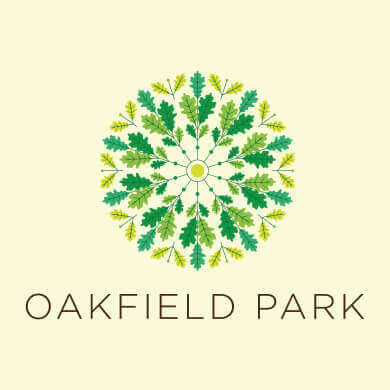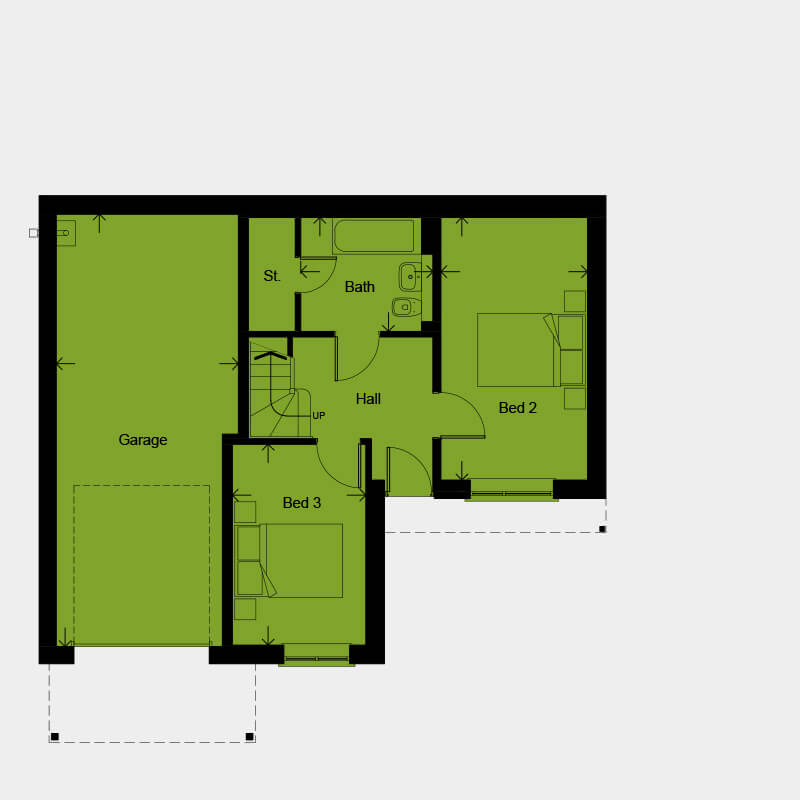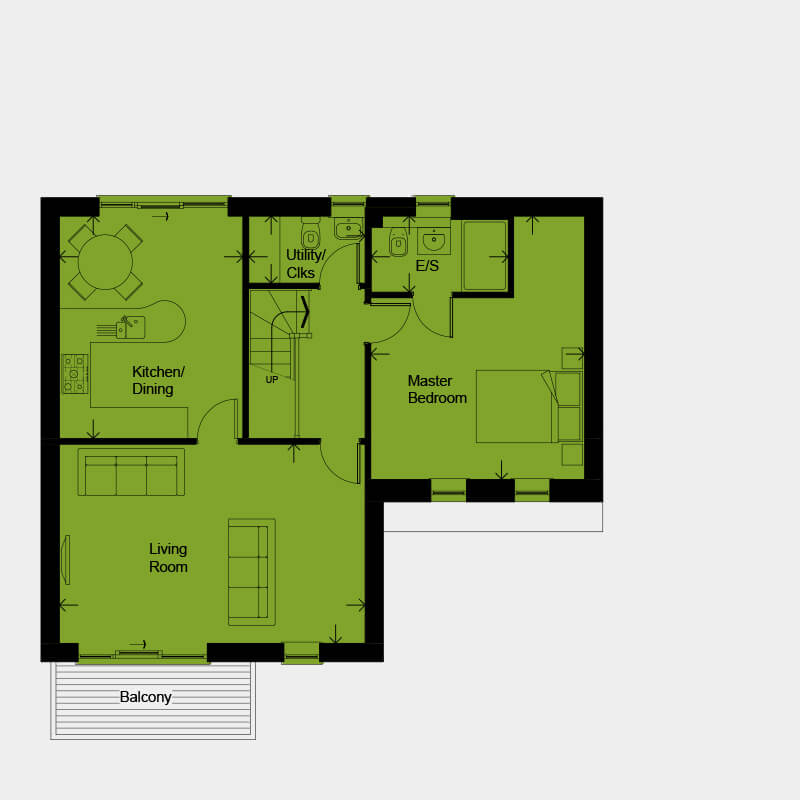The stone fronted, Middleton is designed with the living rooms on the upper ground floor level to give access to the rear garden and to take advantage of open views from the living room.
The well-proportioned living room benefits from a patio door leading to a balcony with fell and field views. The family kitchen has contemporary units, a breakfast bar, space for a dining table and a patio door leading to the south facing rear garden. Also on this level is the Master bedroom with an Ensuite and a utility/cloakroom.
The lower ground floor has a stunning family bathroom with useful walk in store. Also on this level are two double bedrooms, perfect for guests or children. The Middleton also has a large garage, perfect for storing cycles as well as your car.
