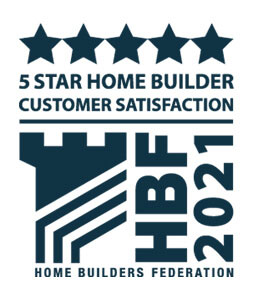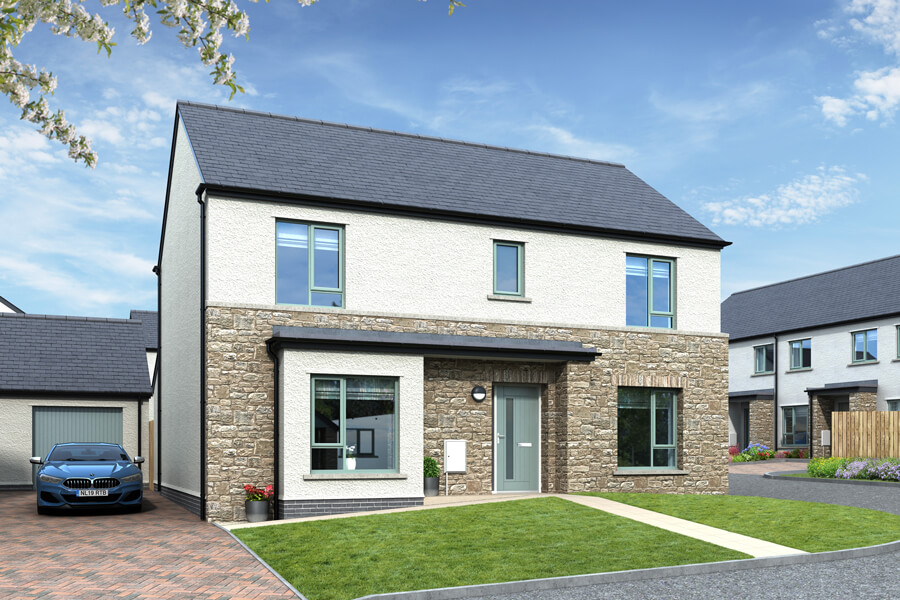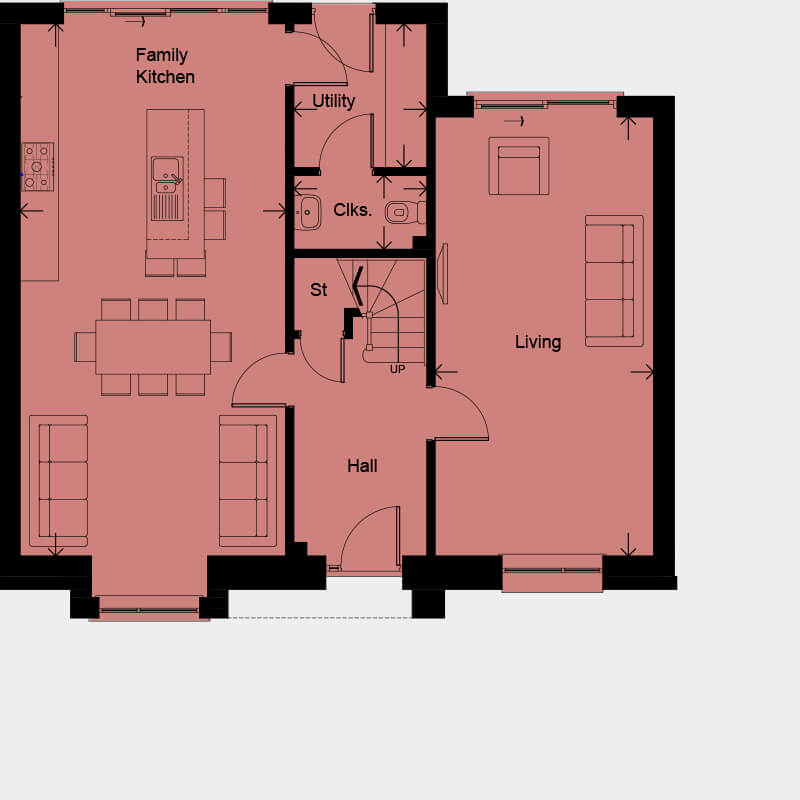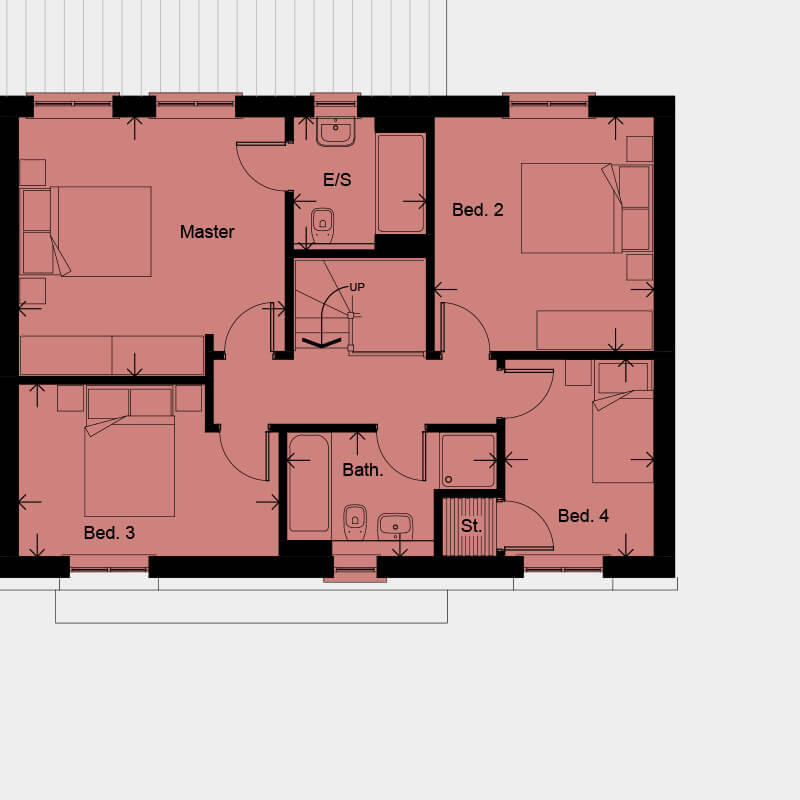A detached, partially stone fronted home with garage and 2 car driveway.
The ground floor features a front to back family kitchen come living space with feature island breakfast bar. Glazed sliding doors lead to the rear garden. The living room looks out onto the rear garden via patio doors. A cloakroom and a utility room complete the accommodation on this level.
On the first floor the master bedroom has an en-suite with large shower tray and Hans Grohe shower fittings and taps. There are a further 2 double bedrooms and a single bedroom as well as the 4 piece half tiled family bathroom with shower tray and bath.



