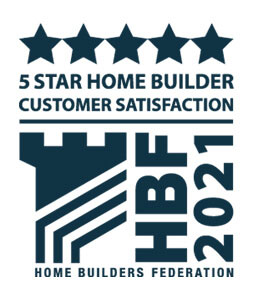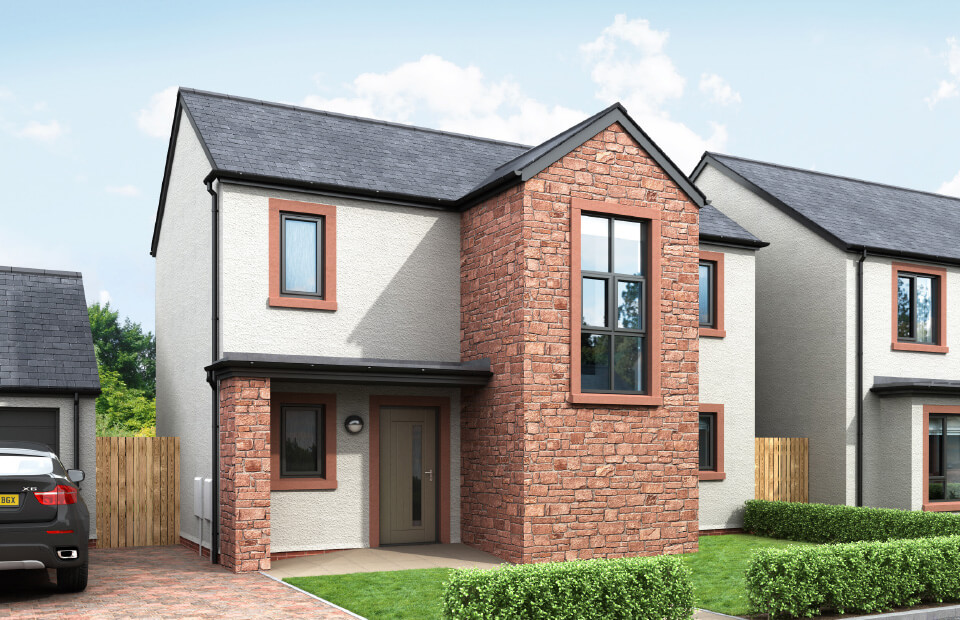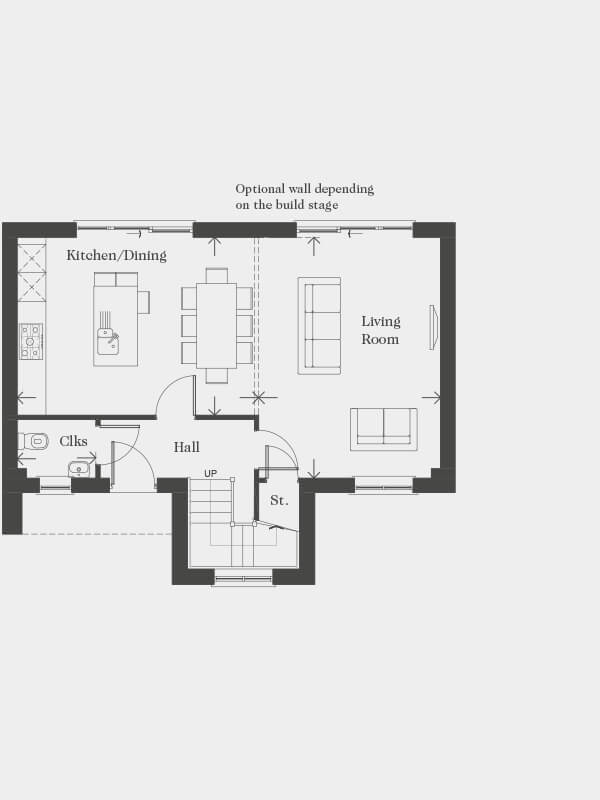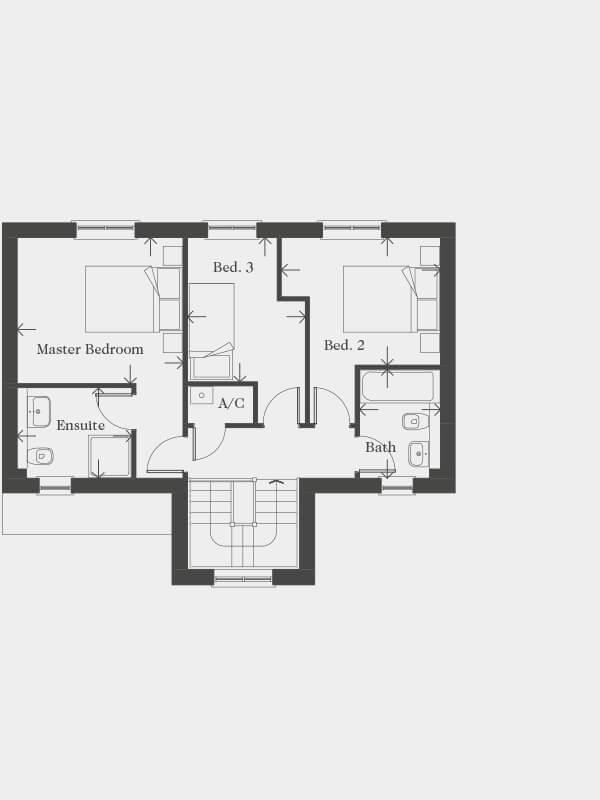A detached partially stone fronted home with optional open plan living kitchen, dining space*.
The ground floor, features a family kitchen / dining room with island breakfast bar. Glazed patio doors lead to the rear garden. The living room, looks out onto rear garden via patio doors. Subject to reservation at first fix stage, the kitchen and living room can be totally open plan. A cloakroom completes the accommodation on this level.
On the first floor, the master bedroom has an en-suite with shower tray and Hans Grohe shower fittings and taps. There is a further double bedroom and a single bedroom as well as the half tiled family bathroom with bath.
*Open plan option is only available as a choice at an early stage of construction.



