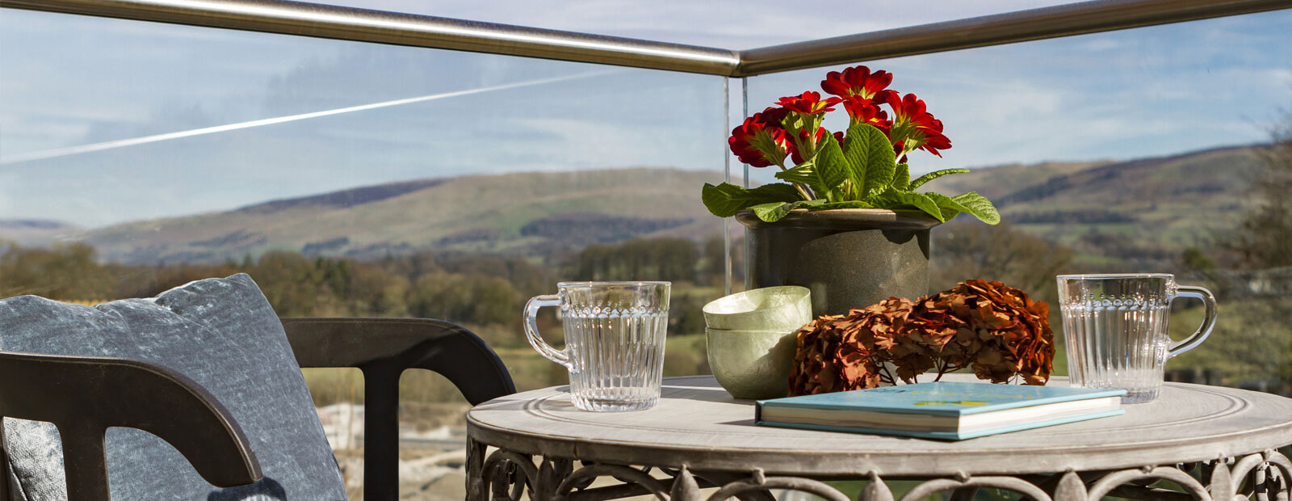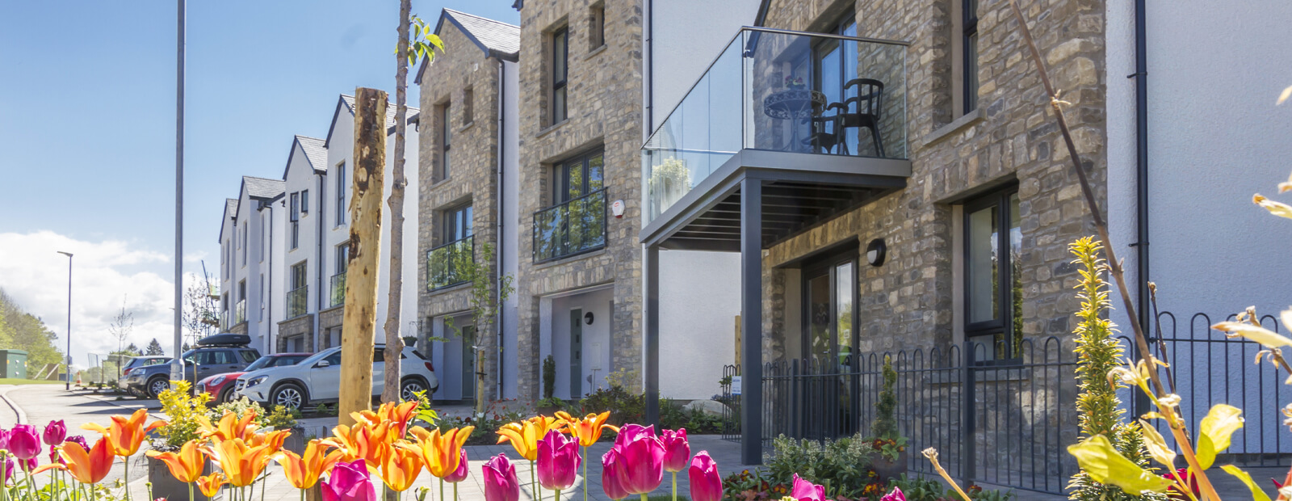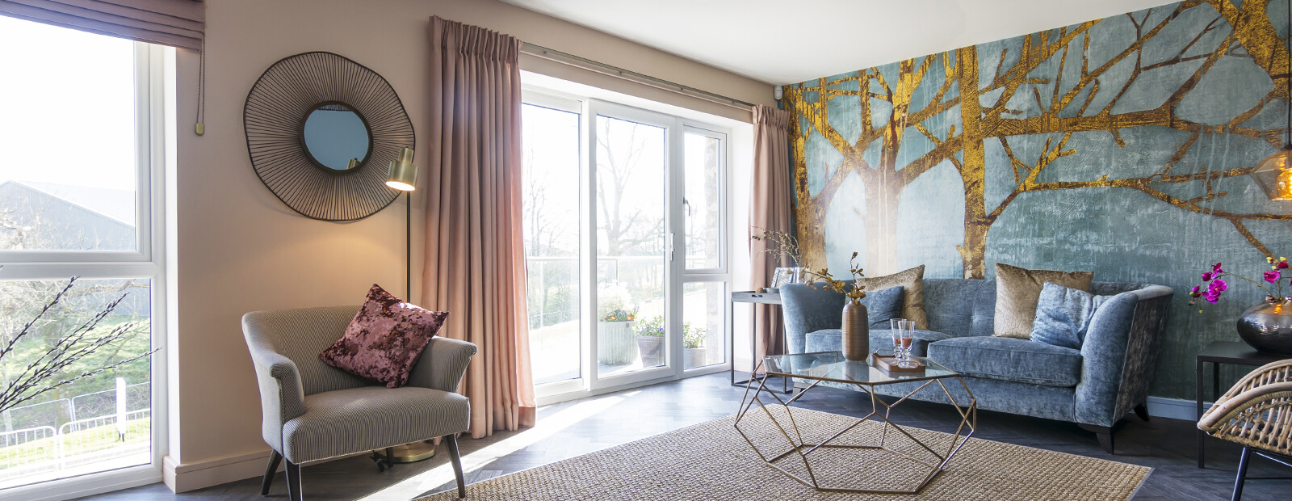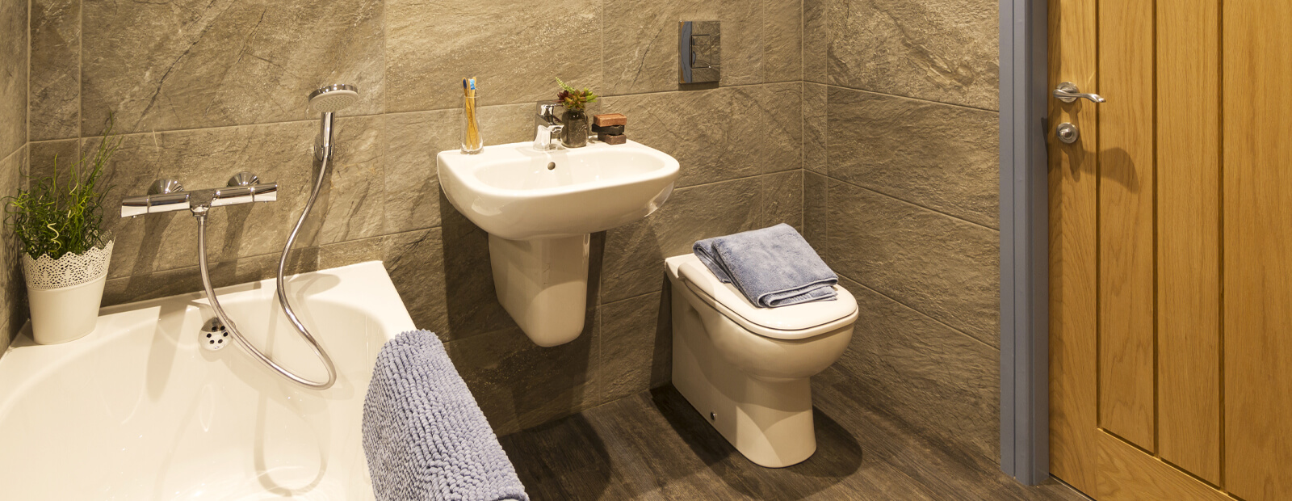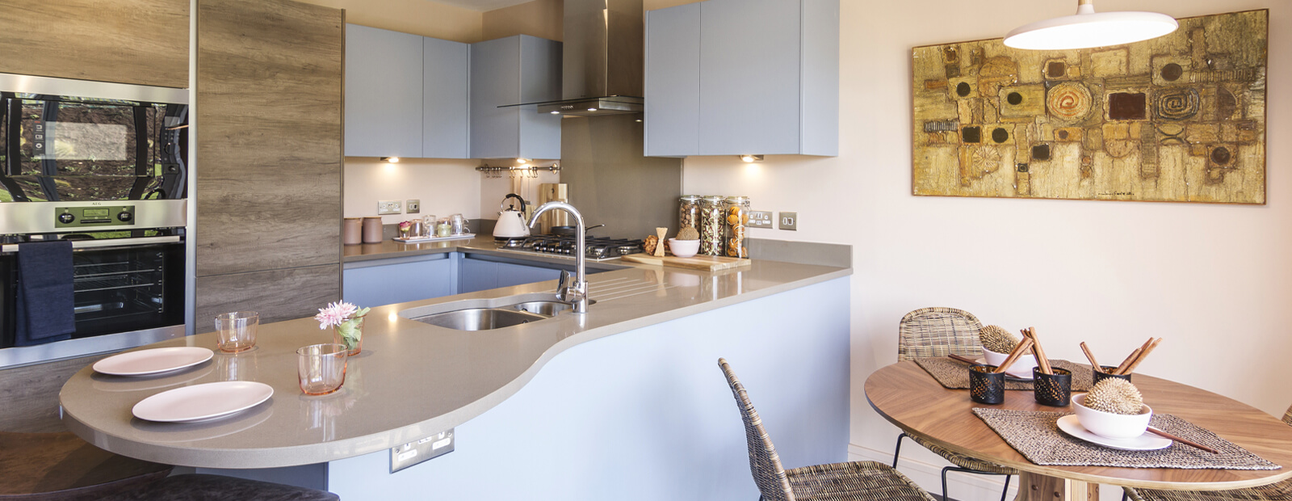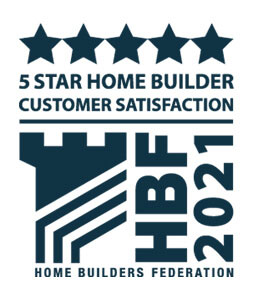
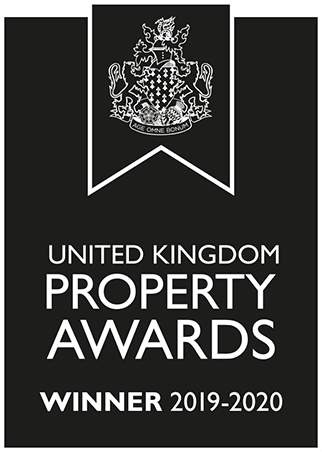
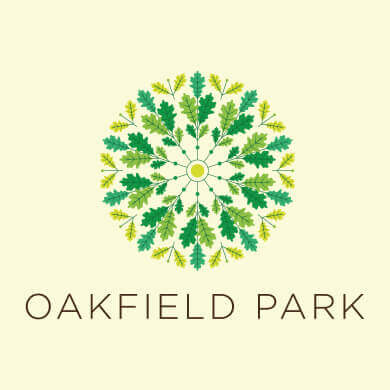
Site Specification
- Item included as standard - subject to stage of construction
- Optional items available at extra cost subject to stage of construction of the property
-
General
- Cloakroom half tiled to all walls
- Contemporary skirting and architraves
- Suffolk Oak veneer internal doors with contemporary chrome door handles
- Painted timber staircase with glass balustrade panels (plots 30-32 only)
- ‘A’ rated energy saving double glazing to windows
- ‘A’ rated PVCu window frames
- Energy efficient timber frame or insulated block work construction
- Natural slate roofs
- Thermostatic radiator valves
- ‘A’ rated combi condensing central heating boiler with 5 year warranty* (all plots except 30-32)
- 'A' rated condensing central heating boiler with 5 year warranty* (plots 30-32 only)
- Seven day heating control unit with zone controls
- Pressurised hot water storage cylinder (plots 30-32 only)
- Zoned heating system
- ‘Hive’ seven day heating control unit with zone controls
- TV aerial
- TV points to all bedrooms
- Electrical points as detailed drawings
- Low energy light fittings to all rooms
- RCD protection to all sockets
- Smoke and carbon monoxide heat detecters
- Window locks and insurance locks to external doors
- Outside light to front and rear of house
- Intruder alarm to SSAIB insurance standard
- BT Openreach superfast fibre ready†**
- B4RN Hyperfast broadband ready†
- Pre-wired for electric car charging
- Charging Pod for electric car
- Insulated GRP external doors and insulated automatic garage door
- Cold water tap to garage or external position as plans
- Landscaping to front gardens and turfed or planted rear gardens
- Natural limestone facing to selected plots and walls
- Block pavers to drives and parking areas as shown on plans
- Treated boarded fencing as shown on plans
- NHBC 10 Year Building Warranty
Kitchen
- Roundel kitchen units with soft close drawers and doors
- Choice of Quartz Stone worktop and upstand to kitchen
- AEG ‘A’ rated multifunction stainless steel electric oven
- AEG integrated microwave oven with grill
- AEG stainless steel gas hob
- Stainless steel cooker hood
- Stainless steel one and a half bowl undermounted sink and mixer tap
- Zanussi ‘A+’ rated integrated tall fridge freezer (70/30)
- Zanussi ‘A+’ rated integrated dishwasher
- Zanussi ‘A++’ rated integrated washing machine
- Task lighting under kitchen wall units
- LED inset spotlights to kitchen as shown on the plans
- Satin chrome electric sockets above worktops in kitchen
Bathroom
- Duravit bathroom pottery
- Duravit vanity basin with storage drawer to master bedroom en-suite
- Hansgrohe chrome taps and thermostatic shower to en-suite
- Hansgrohe thermostatic bath mixer with hair wash shower head to bath
- Chrome heated towel rail to en-suite & second en-suite‡
- Chrome heated towel rail to family bathroom or cloakroom
- Amtico flooring to bathroom and en-suite
- LED inset spotlights to bathroom and en-suite as shown on the plans
- Bathroom and en-suite half tiled to all walls
- Shaver point to en-suite & second en-suite‡
-
General
- Natural slate roofs
- Energy efficient timber frame construction
- White panel internal doors with chrome door handles
- ‘A’ rated windows with energy efficient double glazing
- Window locks and insurance locks to external doors
- Electric points to NHBC standards
- RCD protection to all electrical sockets
- Mains wired smoke and carbon monoxide heat detectors
- BT Openreach superfast fibre ready†**
- B4RN Hyperfast broadband ready†
- ‘A’ rated gas condensing combination central heating boiler with 5 year warranty*
- Zoned heating system
- Thermostatic radiator valves
- Internal walls magnolia, ceilings white
- Turfed rear garden
- Path, parking spaces, landscaping as shown on drawings
- NHBC 10 Year Building Warranty
Kitchen
- Contemporary kitchen units with worktops and matching upstands
- Wall mounted kitchen extract fan
- Stainless steel single sink and mixer tap
Bathroom
- Water efficient bathrooms and fittings with taps
- Chrome thermostatic bath mixer tap with ‘hairwash’ shower attachment
- Thermostatic shower mixer over bath with screen and tiling
- Splashback tiling to basin, full height for part of bath
- Bathroom half tiled to walls with WC, basin and bath
All houses are freehold and all apartments are leasehold. The lease is 999 years from 2018. Management charges apply to all properties for maintenance of some paved areas, surface water drainage and landscaped areas. Details available from the site Sales Advisor.
† B4RN and BT connection and subscription fees excluded.
* Subject to conditions (i.e. servicing).
** Currently Sky broadband does not support fibre to the property installations. They have committed to support this by December 2019.
‡ Where applicable
Our policy of continuous improvement and assessment of new products may lead to certain details changing. Please check the current specification with our representative as this leaflet does not constitute a part of any contract nor does it constitute an offer. Russell Armer Ltd reserve the right to make alterations to the specification of the properties at anytime during the course of construction without prior notice.
